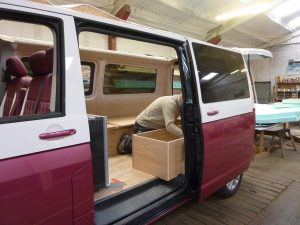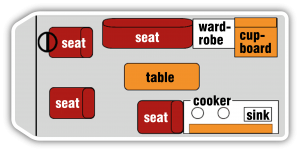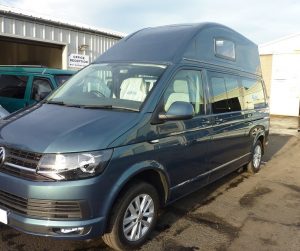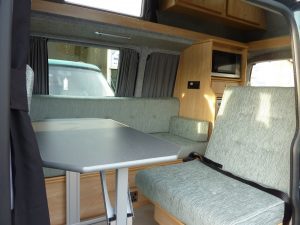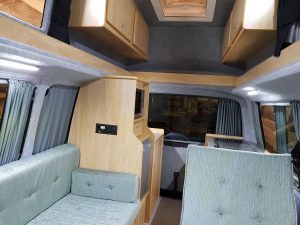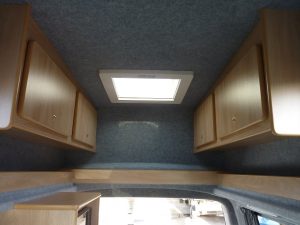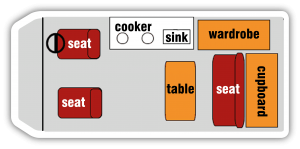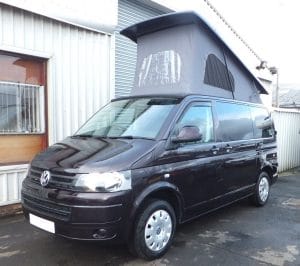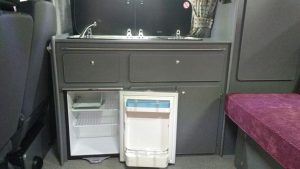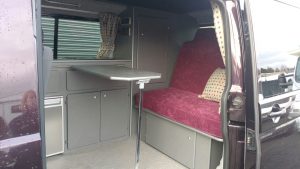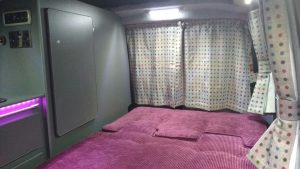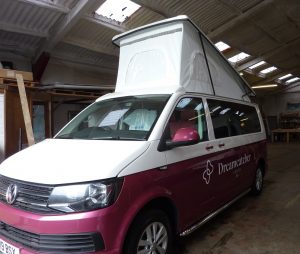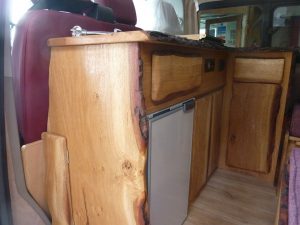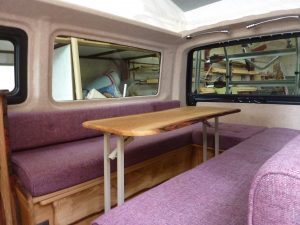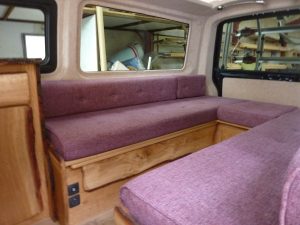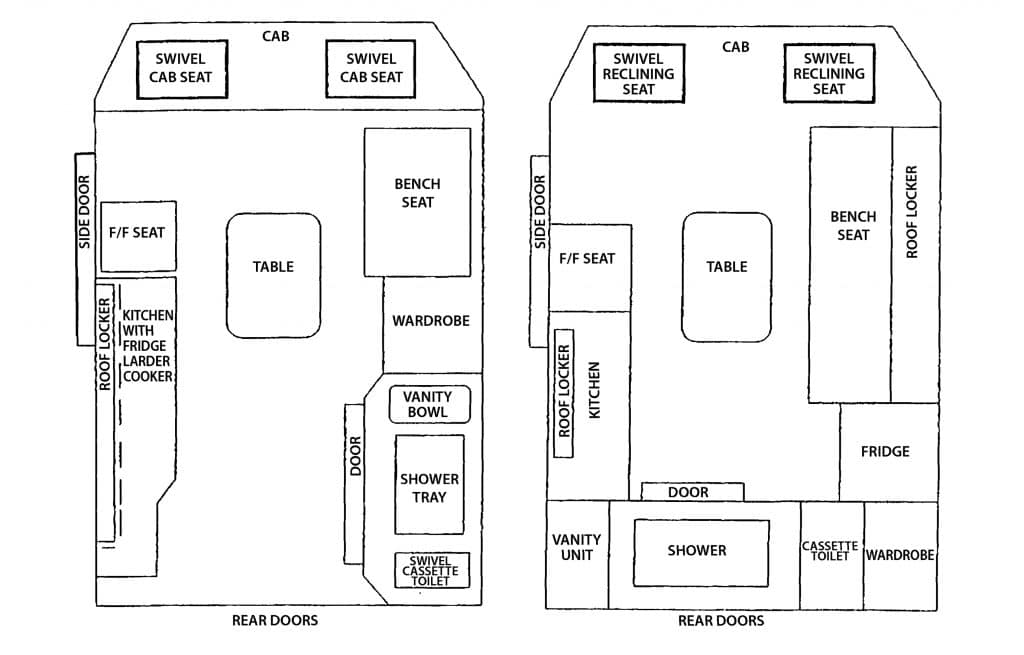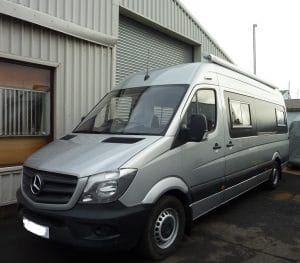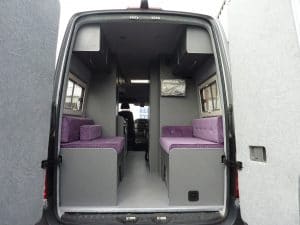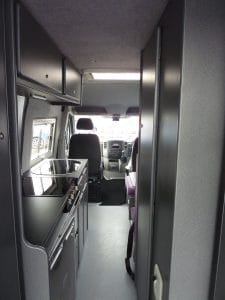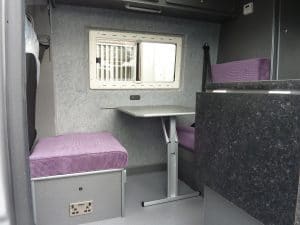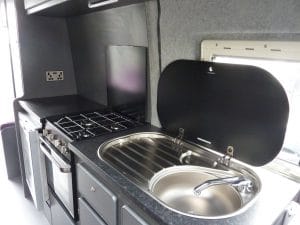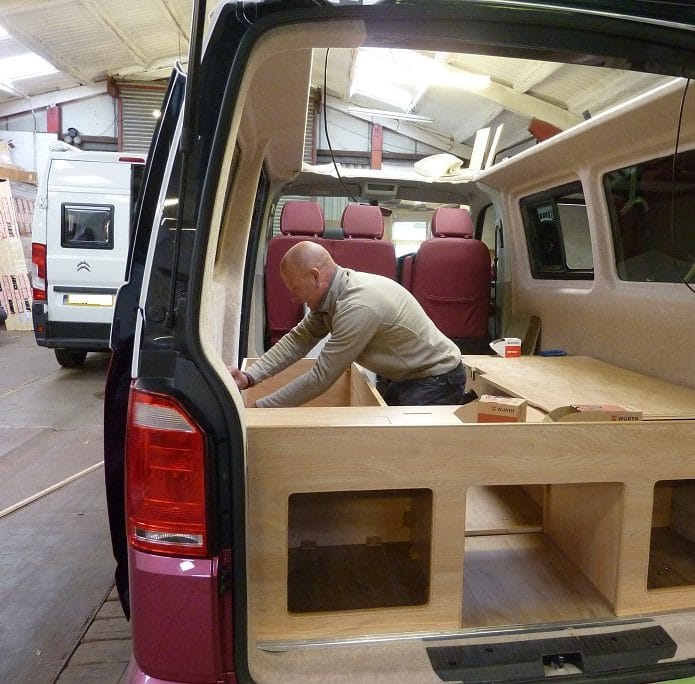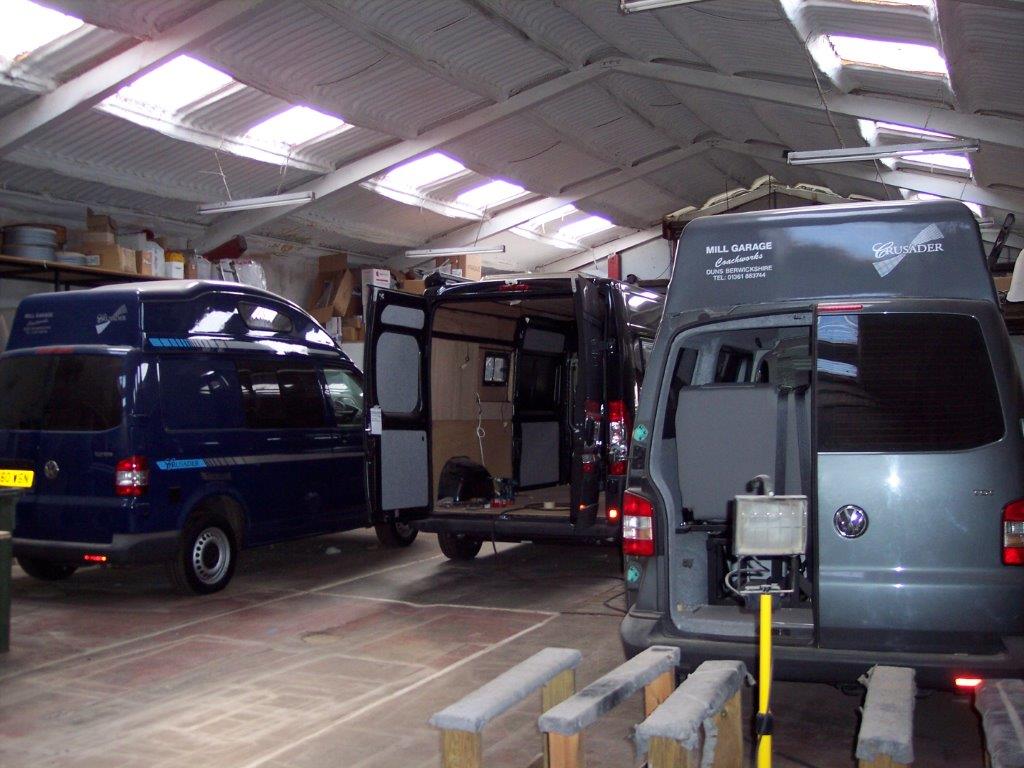PLAN A CONVERSION SPEC. – £9,500.00
Base Van Carpet and/or vinyl over wood floor base, side wood panels covered with carpet and trim/insulation to van sides. Where possible 2/3 windows, one being a slider.
Soft Furnishings Fitted all round curtains – includes silver screen for front cab. Rear bench and forward facing seat cushions .
Furniture Kitchen unit with s/s 2 burners and glass lid, s/s sink, submersible electric pump system/container. Kitchen roof locker, dining table/leg bench seat/pull out section, forward facing seat/pull out section. Tall wardrobe, fridge housing unit, cassette toilet housing unit with small cupboard and roof locker above.
Electrics 3 LED lights, 12v fused control panel.
Hi-Top Roof Hi-top: fully trimmed with 2 window/vent – Elevating roof (optional extra): fully trimmed with 12v light Children’s bed (optional extra) or over cab storage.
